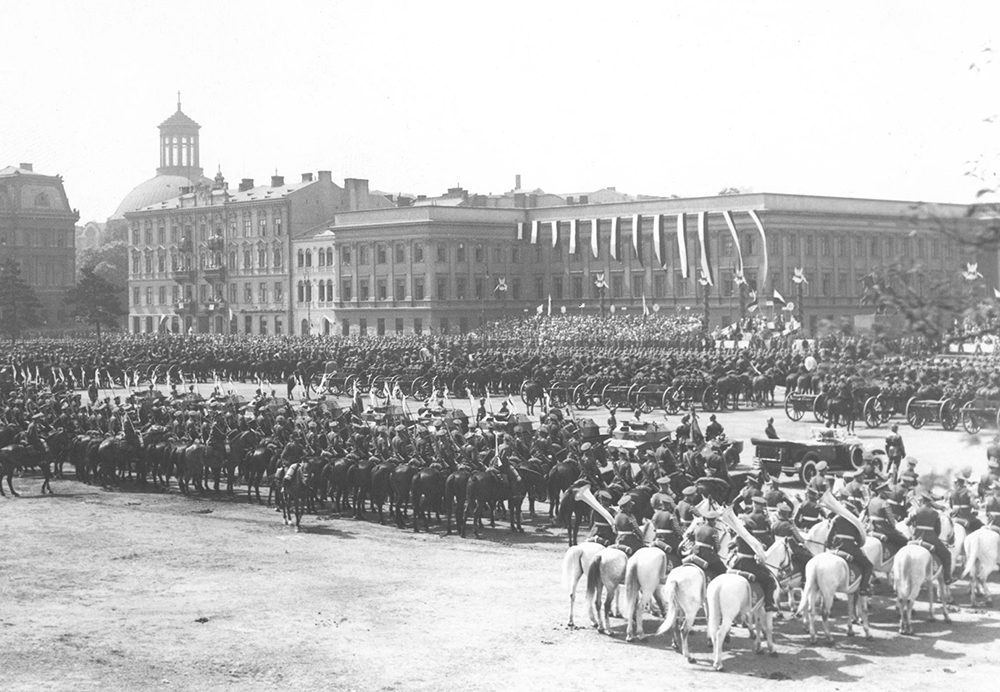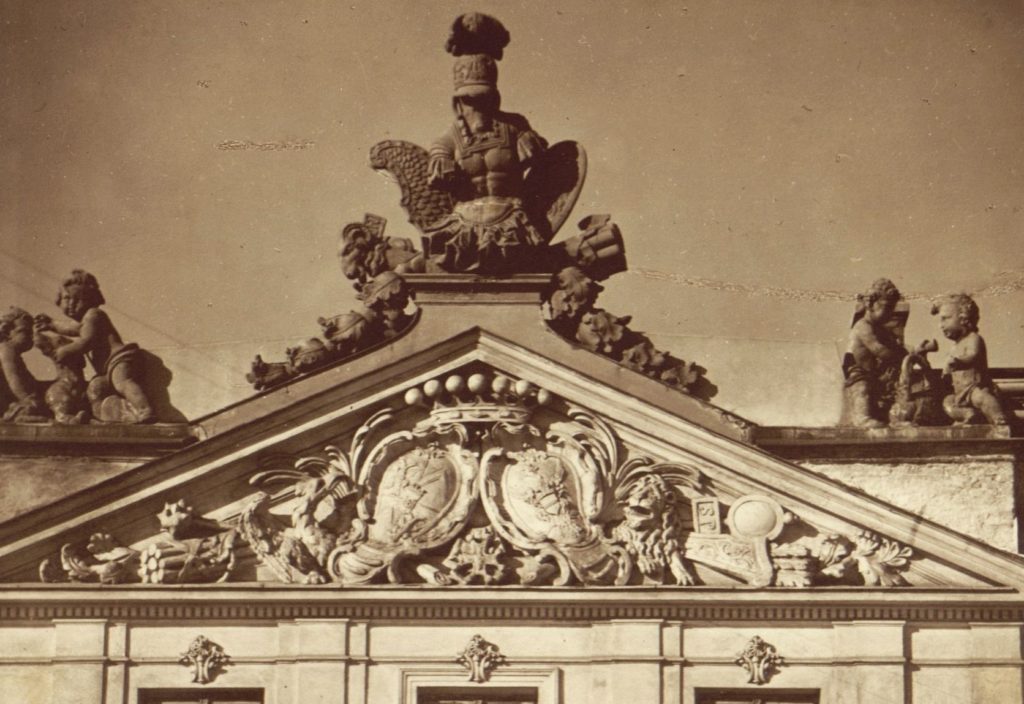Architecture competition for the the rebuilding of the Saski Palace, the Brühl Palace and townhouses on Królewska street
The competition for the development of an architectural concept and area development for the rebuilding of the Saski Palace, Brühl Palace and tenement houses on Królewska Street in Warsaw was announced on March 27, 2023, in the Tenders Electronic Daily - the Supplement to the Official Journal of the EU. The call opened with a qualification stage, enabling entities interested in participating to submit their applications. The Saski Palace architecture Competition Regulations and other relevant documents are now available on the website of the competition's operator, the Association of Polish Architects. The deadline of the preliminary qualification stage is May 9, 2023.

Competition stages
The process of rebuilding the historic complex of palaces and townhouses is progressing according to schedule, which calls for an architectural competition after completing historical and field research and uncovering the relics of the Saski Palace. In order to preserve the architectural and artistic qualities in the course of the restoration process, the operator of the competition - the Association of Polish Architects - was selected, late last year, during the preparatory stage. Cooperation with this organization, which is the most experienced entity in its particular field, has quickly resulted in the appointment of a 12-member jury made up of prominent architects, representatives of the state and local authorities, conservation services and the world of art. The Saski Palace architecture competition will be held in the form of a two-stage closed contest and comprises two main parts - case studies (I) and contest submissions (II) - preceded by a qualification stage.
The qualification part, which begins today, is primarily intended for those interested in participating in the competition, i.e. independent architectural firms and larger consortia. Foreign entities will be taken into consideration as well, as the competition notice has been published in the Tenders Electronic Daily, making it available in all of its 24 official languages. At this stage, the experience and technical capabilities of the applicants are evaluated. Based on the evaluation of applications, entities will be selected to participate in the case study stage. The jury, after reviewing anonymized studies, will select the participants who will be invited to prepare and submit contest submissions as part of the second stage of the procedure. The winning design will be announced later this fall. Afterwards, its authors will proceed with negotiating the agreement pursuant to which they will develop, over the next two years, a comprehensive set of project documentation.
General requirements
According to the Act adopted by both chambers of the Polish Parliament on August 11, 2021, concerning the reconstruction of the western side of Piłsudski Square, it is to be reconstructed while maintaining the external architectural form that existed on August 31, 1939. The Saski Palace architecture competition submissions should be, therefore, as faithful to the original as possible. Hence, thorough studies of historical sources, especially any preserved plans, photographs and sketches, are of utmost importance. During the design process, the architects should propose using the same building materials the facades of the buildings as much as possible.
The internal structure of the buildings must correspond to the final facade divisions and the layout of windows and doors - vertical and horizontal partitions, stairs, fixtures, etc. must not enter into the door and window openings or gate passages. At the same time, the interiors must be adapted to modern needs and technical requirements, such as safety regulations, fire instructions or accessibility.

Design vs. building functions
A once bustling center of the city, Piłsudski Square will once again become an important point on the cultural map of Warsaw - a popular meeting place for its residents and an essential destination for tourists on sightseeing trips in the capital of Poland. According to the Act of August 11, 2021, the facilities will be used by the Chancellery of the Senate and the Mazovian Provincial Office in Warsaw, as well as by entities conducting cultural, educational or socially beneficial activities. Accordingly, parts of the building complex will hold permanent and temporary exhibitions. A multi-purpose hall for such events as small scale concerts, celebrations and conferences, will be available as well. Rooms for educational purposes and workshops, a children's space, and a cultural information point, will also be at hand, as well as coffee shops which should open onto the Saxon Garden. When working on the architectural design, the applicants should preferably locate the Senate Chancellery in the Brühl Palace, while placing socially beneficial activities in the Saski Palace.
Those visiting the rebuilt complex of palaces and townhouses, with its total area exceeding 100,000 m2, will be able to not only enjoy a wide range of cultural activities, but will also have an opportunity to admire the preserved fragments of the historic foundations of the Saski Palace. This is because, based on the decision of the Mazovian Voivodship Conservator of Monuments from 2007, the relics of the buildings comprising the western frontage of Piłsudski Square which are on the Registry of Cultural Property cannot be removed. Consequently, in accordance with the competition requirements, they should be made accessible to the public.
Urban layout
Another of the competition's requirements concerning the project site spanning approximately 3.44 hectares is to restore the garden of the Beck pavilion, together with its fence, to provide free access to the Saxon Garden. While the historic fence of the Brühl Palace is to be restored, no other new fences facing the Saxon Garden and Piłsudski Square are allowed. Furthermore, the impact the project site is to have on its surroundings is also strictly defined by Act. According to its provisions, "the urban layout of Józef Piłsudski Square, together with the Tomb of the Unknown Soldier, the Józef Piłsudski monument, the Papal Cross, the Monument to the Victims of the 2010 Smoleńsk Tragedy and the monument to Lech Kaczyński, located there, is inviolable." The Tomb of the Unknown Soldier itself must be clearly distinguished in the architectural design against the background of the rebuilt colonnade it used to be a part of, and any interference with its current structure is unacceptable.
More pronounced changes, however, may be introduced to adjacent streets. The Competition Regulations allow for the narrowing of a section of Królewska Street, due to the outline of the Malhomme townhouse which was located at number 6. The competition allows the use of one of the two current lanes existing in this street, as well as in Wierzbowa Street located on the other side of the square, for traffic related to the reconstructed buildings. This space may be used for entrance and exit ramps to/from parking lots and delivery zones to be located on underground floors. However, this concept is considered binding, as the contestants may also submit their own solutions.
SARP: the operator of the Saski Palace architecture competition
The competition is organized by the Pałac Saski sp. z o.o. company, with the Association of Polish Architects (SARP) acting in the capacity of its operator. The history of the association dates back to the 19th century, when constructors and engineers founded the Kraków Technical Society, and architects established the Society for the Promotion of Trade and Industry. The Association of Polish Architects (later Architects of the Republic of Poland, hence the acronym SARP - "Stowarzyszenie Architektów Rzeczypospolitej Polskiej") was founded in Warsaw in 1926, and its statutory goals include maintaining high quality of architecture, space and the environment, as well as promoting architectural creativity.
More:

Co-financed from the funds of the Ministry of Culture and National Heritage of the Republic of Poland "Reconstruction of the Saski Palace, the Brühl Palace and tenements at Królewska Street - preparation works".